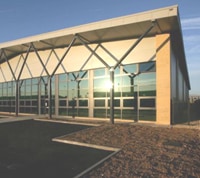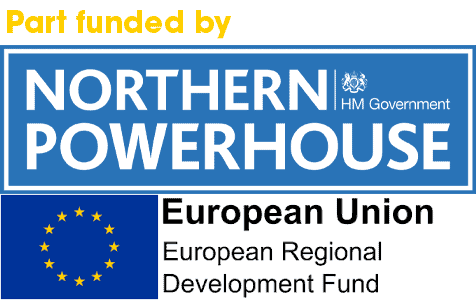Planning consent granted for a new 50,000 sqft distribution / manufacturing facility.
Wykeland has recently received detailed planning consent for a new 50,000 sqft industrial building at Meltonwest. The building with it’s attractive frontage, clear minimum eaves height of 7.5m, substantial yard and ample car parking has been designed to suit a variety of possible occupiers. The building is ready to be built and can soon be adapted to suit a specific need. The size can also be reduced to approximately 30,000 sqft or increased to over 80,000 sqft as is required, the latter subject to planning.
The freehold or leasehold of the property will be available and interested parties should contact Wykeland directly.


